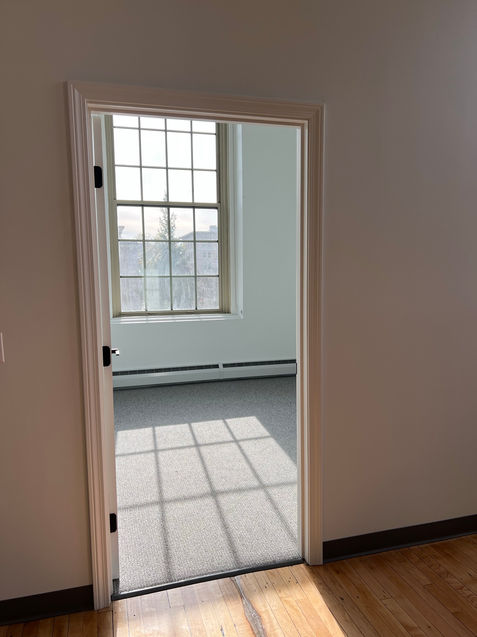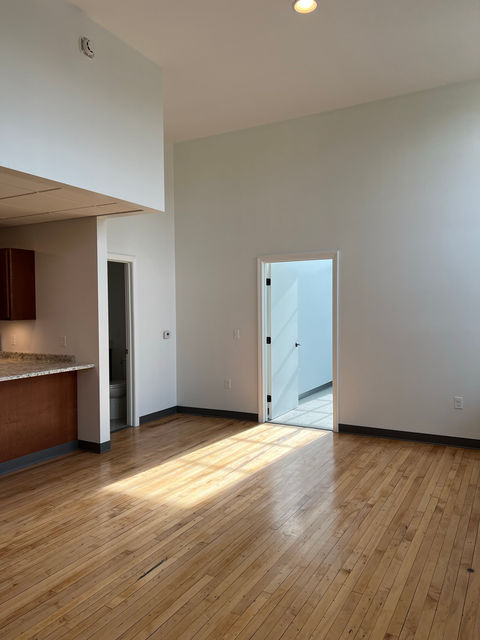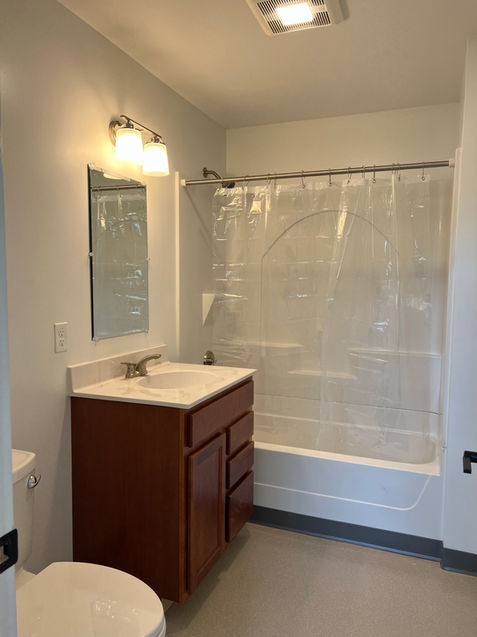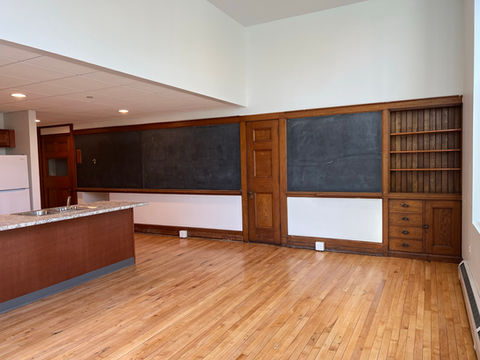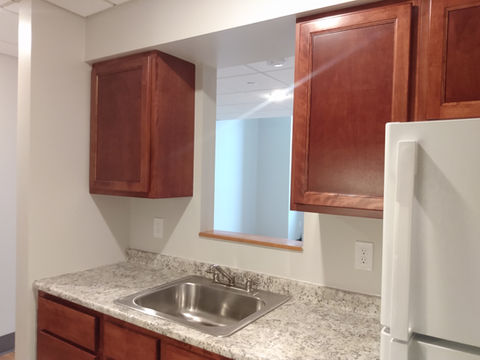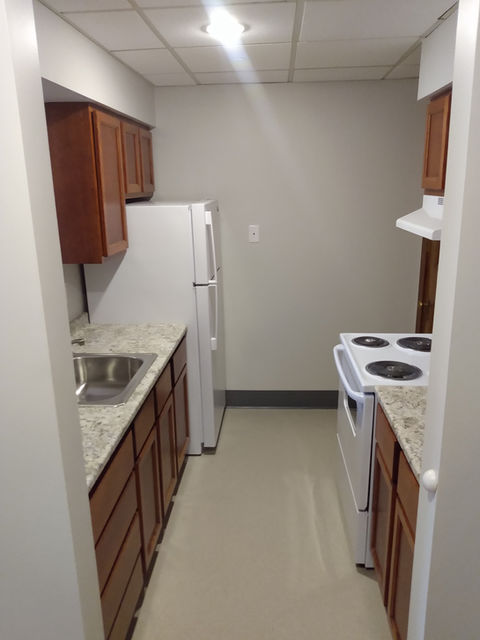THE SCHOOLHOUSE
Bangor, Maine

THE SCHOOLHOUSE
183 HARLOW STREET
BANGOR, ME
PROPERTY OVERVIEW
The Schoolhouse is located on Harlow Street in downtown Bangor. From this location, tenants can easily access the public library, City Hall, schools, the YMCA and many more local amenities. CHOM oversaw the renovation and rehabilitation of this historic building, which was originally constructed in 1912 to serve as the city’s public high school. The project involved the rehabilitation and reconfiguration of 57 existing units and the addition of 9 new units, along with the creation of new common tenant amenities. Construction began in November of 2021 and completed in 2024. The rehabilitation greatly improved the building’s energy efficiency and accessibility while preserving its unique historic character. The project added many amenities for tenants including 2 laundry rooms, community rooms, a children’s play space, a new elevator, tenant storage, a telemedicine room and more.
Click here for more information!
Size
-
66 Units:
-
Unit mix:
-
0 bedroom: 10
-
1 bedroom: 34
-
2 bedroom: 18
-
3 bedroom: 4
-
-
111,982 Square Feet
Target Population
-
People at or below 50% area median income (24 units)
-
People at or below 60% area median income (42 units)
Amenities
-
Professionally managed 24-hour emergency maintenance
-
Smoke-free building
-
Elevator
-
Community rooms
-
Children’s play room
-
Telemedicine room
-
On-site laundry
-
Limited on-site parking
-
Tenant storage
-
Bike & stroller storage
-
In-town location close to amenities
DEVELOPMENT SNAPSHOT
Construction Type
-
Historic Acquisition/Rehabilitation
Financing
-
4% Tax Credits
-
State & Federal Historic Tax Credits
-
Construction Lender: Maine State Housing Authority
-
Syndicator: Evernorth
-
Tax Credit Investor: TD Bank
Development Cost
-
Estimated $19 million
Year Completed
-
Completion Date: 2023
Development Team
-
Construction Manager-at-Risk: E.L. Shea Builders & Engineers
-
Architect: TAC Architectural Group Inc.
-
Property Manager: Preservation Management, Inc.
-
Legal Counsel: Curtis Thaxter
-
Accountant: Otis Atwell
-
Historic Preservation Consultant: Christopher W. Closs






